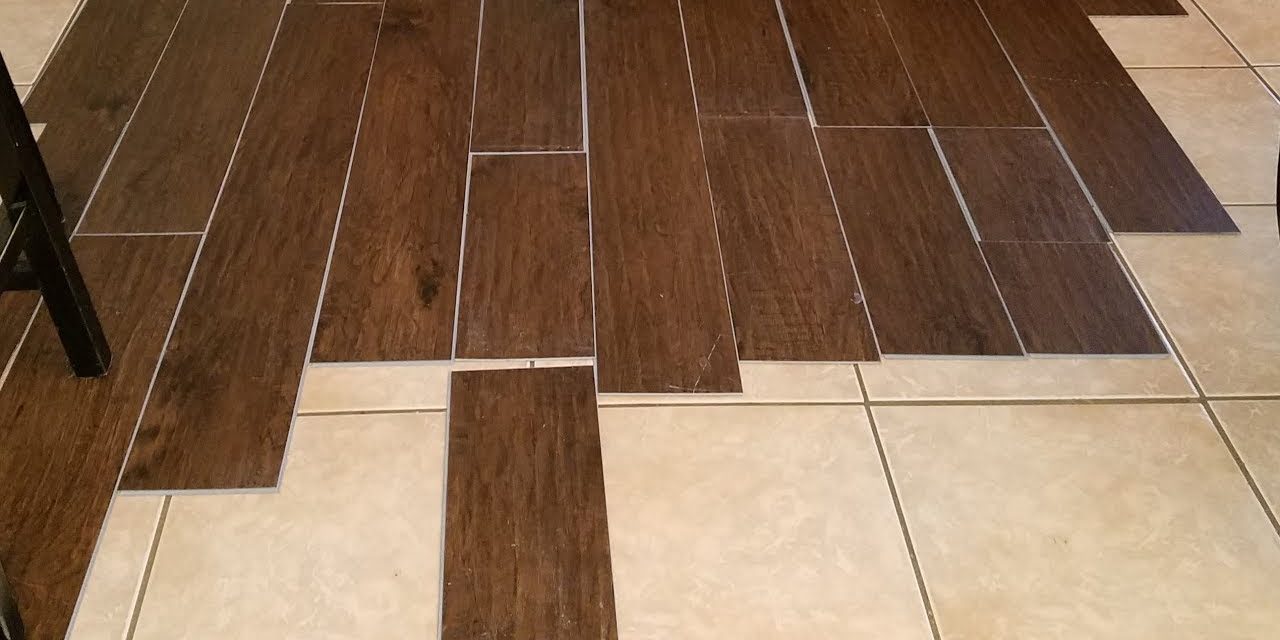New flooring is a great way to completely change the look and feel of your home. If you have tiled floors here is a great way to lay new flooring with minimal fuss just by covering your existing tiles.
If you don’t want to deal with the hassle of taking up your tiled floors to replace them with new flooring, there are fuss-free options available. There are however, a number of factors to consider before you get started. The condition of the tiles is the most important consideration, as well as whether there is enough space for the type of flooring that you want to lay.
Tile Condition & Flooring Type
If your tiles are in good condition then you shouldn’t have any issues laying engineered-wood or laminate flooring. You may need to level out the tiles using a levelling compound. You also need to consider whether the added height will cause problems with doors. The last thing you want to do is start laying a floor only to find that you can’t open your doors, or the flooring is blocking vents.
Make sure to measure the height of your chosen flooring material and how much space you have on top of the existing tiles. If your measurements work out you can go ahead and start laying your new flooring. There may be some prep work involved but, other than that, laying laminate or engineered wood flooring doesn’t present many problems.
Laminate Flooring
When laying laminate flooring over tile you should use a levelling compound to make sure that the surface is even. You can float or glue laminate flooring, per the manufacturer’s instructions. It helps to sand off the compound so that you are left with a rough surface which helps the adhesive process when gluing laminate flooring.
Engineered Flooring
Depending on the brand, engineered flooring will click and lock or use a tongue-and-grove design for fitting. Engineered wood flooring needs space to breathe so that it can expand and contract. This requires leaving a ¾-inch around the perimeter of the floor to allow for expansion. You can hide the gap using the baseboard trim or a show moulding.
Vinyl & Linoleum
Another option to consider is vinyl or linoleum flooring which can be cut to fit and usually negates any issues with floor height. The only issue with this type of flooring is that the design of the tiles may show through, or the material will sink into deep grout spaces. To combat this issue you can use a levelling compound or suitable underlay to prevent the grout lines “telegraphing” through the material with time.
¾-Inch Hardwood Flooring
Unfortunately, it is not possible to lay ¾-inch hardwood flooring over tile. You can use a rotary hammer fitted with a chisel bit to lift tiles. A chisel bit should lift the entire tile without issue. You will also have to use a scraper blade to remove any remaining thinset and grout. Do not dig into concrete slab below tiles during this process. This type of hardwood flooring requires a subfloor as the flooring needs to be nailed to the wooden subfloor to provide stability.
As with any home improvement project, take care not to damage important structures such as the concrete slab below tiles. Consider hiring a professional to install your new flooring to avoid any DIY catastrophes. If you are considering major renovations in your New South Wales home, reach out to Houspect for professional building inspection.






