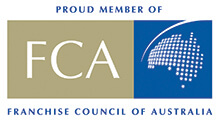At Houspect, we offer comprehensive building inspection services throughout Victoria, helping homeowners, buyers, and property investors make informed decisions. With over 40 years of experience, our team of fully qualified building inspectors provides detailed reports that comply with Australian Standards. Whether you’re purchasing an established property, building a new property, renovating, managing rentals or strata, or managing an infrastructure project, our expert inspections cover all aspects of residential, commercial, industrial, retail and strata property. Buy, Build and Invest with Confidence with Houspect building inspections.
Some of our Key Building Inspection Services in Victoria
We provide a broad range of inspection services tailored to your needs:
- Construction Stage Inspections: We monitor new builds at every stage—from slab, frame, lock-up, and pre-paint to final handover—ensuring that each phase meets high-quality standards and conforms to the building plans. After Handover, a defects liability report may be needed. If your project has stalled, our Stop Work reporting service will ease your stress.
- Pre-Purchase Building Inspections: Before buying a property, our inspectors thoroughly assess structural concerns, significant defects and maintenance issues. With our detailed reports, you’ll have the confidence to make an informed decision.
- Dilapidation Reports: If your project needs to manage risk and protection works requirements, our dilapidation reports document the condition of neighbouring properties and/or public assets before the work begins, minimising potential disputes about property damage. We also provide comprehensive post-project inspections if requested.
- Investigations: When you need independent advice on disputes with your builder, your neighbour, your landlord, your tenant, your family, or your insurer, call us to provide impartial reporting based on Building Codes and Standards. Not sure whether to renovate or knock-down an existing structure? Call us now.
Why Choose Houspect Victoria?
At Houspect, we understand that buying or maintaining property is one of the largest investments you will make. That’s why we provide detailed, easy-to-understand inspection reports. Our inspectors are VBA-licensed builders with many years of building and project management experience. We provide independent, impartial inspections and written reports with photographs and references to the NCC and Standards.
Our services help you avoid costly mistakes and reduce risk so you can confidently enjoy your property.
Contact Us
To learn more about how our building inspections can assist you in Victoria, contact Houspect today. Call us now for your Melbourne building inspections, email us at info@houspectvic.com.au, or use our Instant Online Quote for a fast response.



